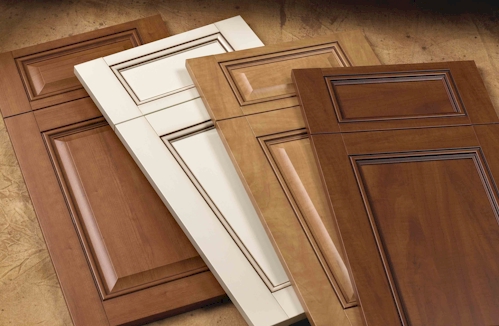Customize your Closet
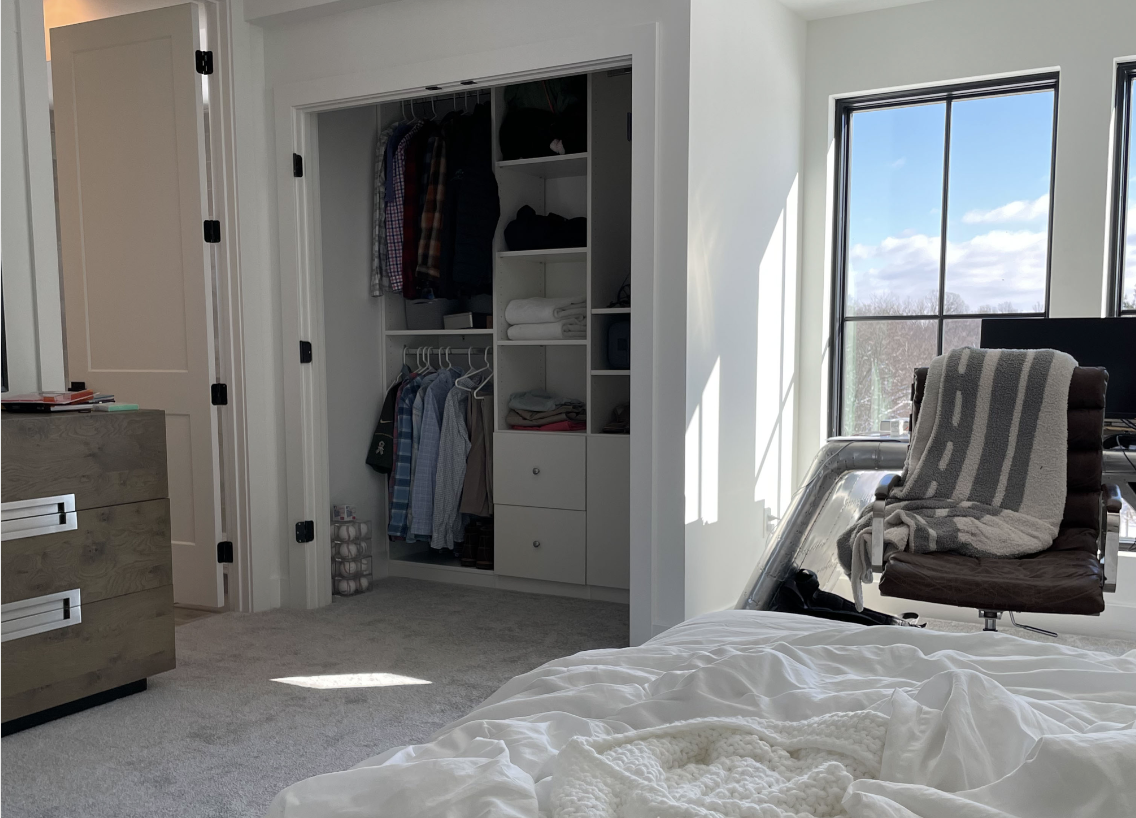
Declutter Your Closet
A place for everything & everything in its place…
The process is simple! We’ll start with important questions like:
- How much rod space do you need for long and short hanging?
- Do you hang your pants folded or by the waist?
- How many pair of shoes?
Then, one of our designers will measure your space and begin sketching. From there, we’ll work hand in hand with you on your dream build at an affordable cost.
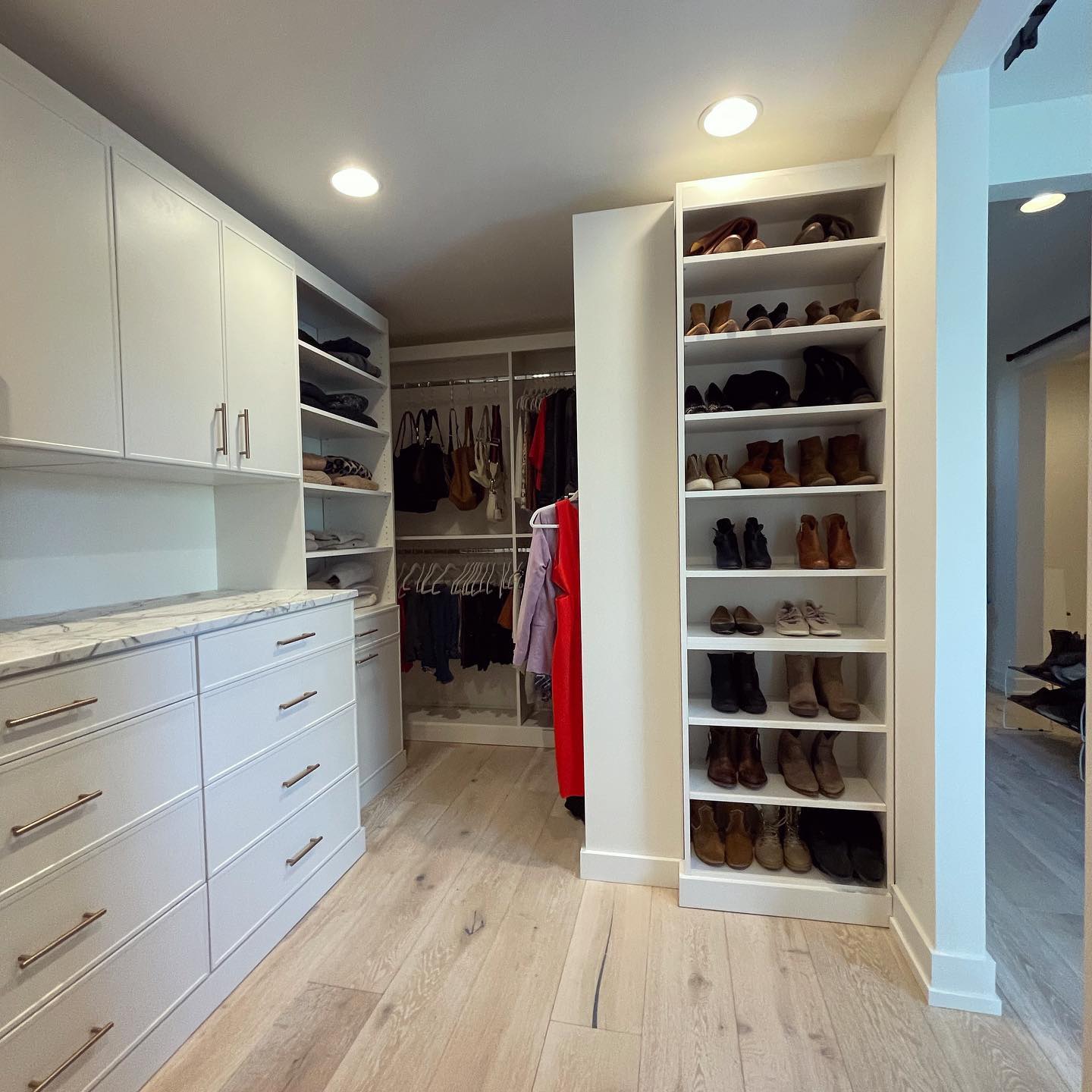
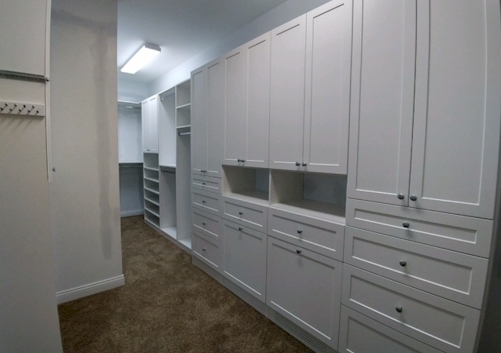
Floor-Based Closet
Floor-Based closets give an impressive finished look. Your designer will help you understand the spatial relationship within the room for easy access and comfort.
- Crown and base moldings
- Raised panel drawer faces
- Glass or mirror framed doors
- Granite tops
- Choice hardware
(jewelry drawers, belt/tie racks)
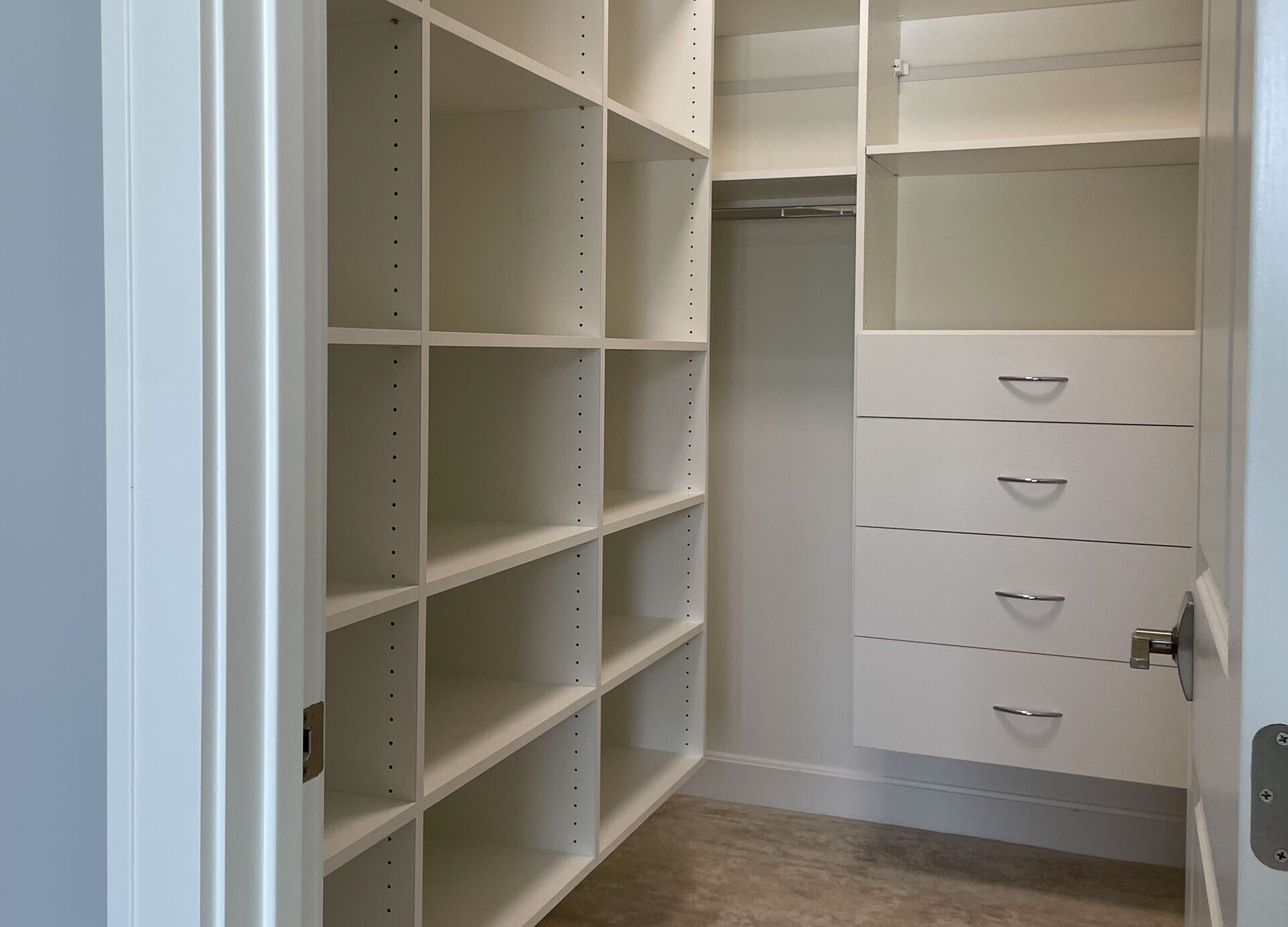
Wall-Hung Closet
90% of our clients prefer wall-mounted units for their functionality! This option is great for tight budgets and won’t require cutting or notching around your baseboards.
- Adjustable rods
- Adjustable shelves
- 10 standard color choices
- Additional custom color choices
- Upgrades available
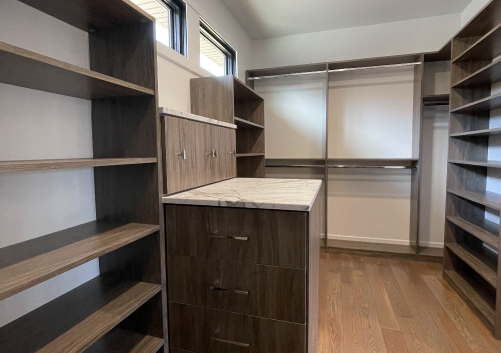
Walk-In Closet
Quadruple your usable space with a walk-in closet! We’ll turn two walls of shelving into an efficient space with storage in the middle. The bigger, the better!
- Utilizes cleats and full panels
- Space-efficient accessories
- Room for everything
- Customize every section
- Thermofused melamine products
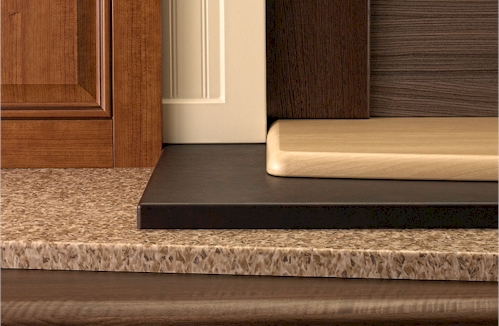
Wide variety of colors, paneling & counter tops
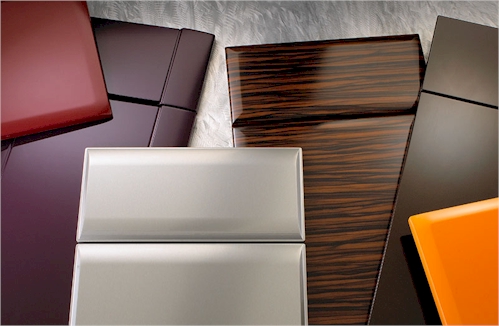
Wide variety of matte & high-gloss finishes
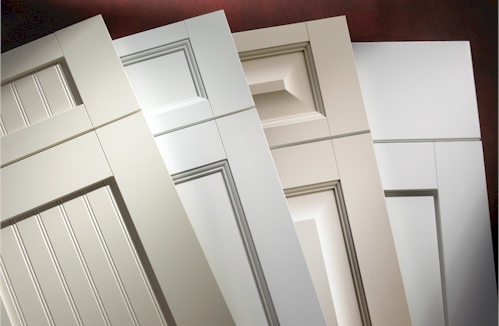
Classic paneling & miter cuts
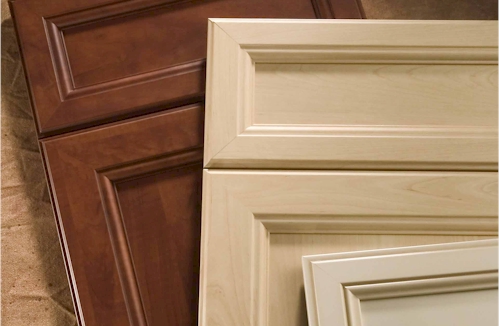
Traditional miter cuts
